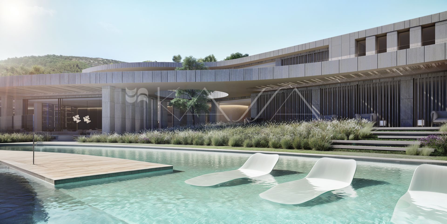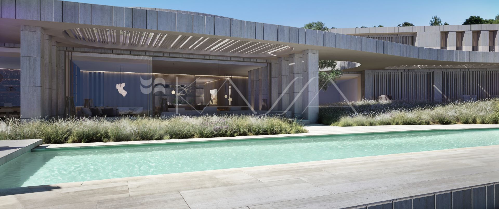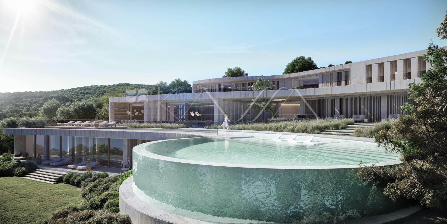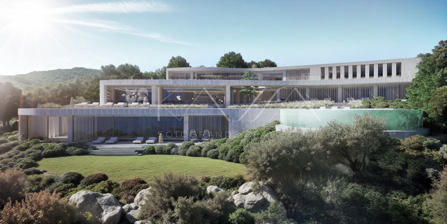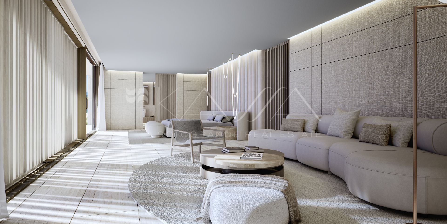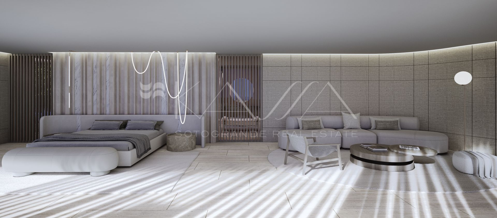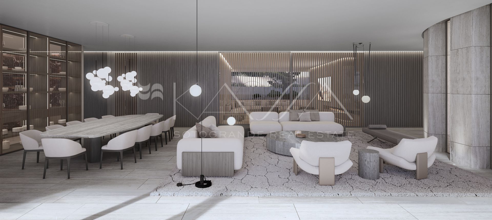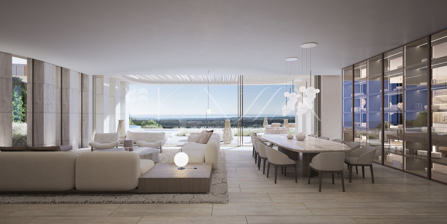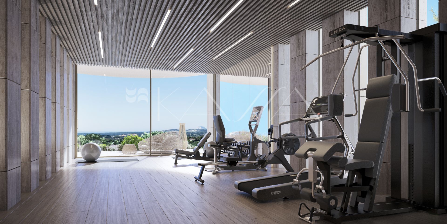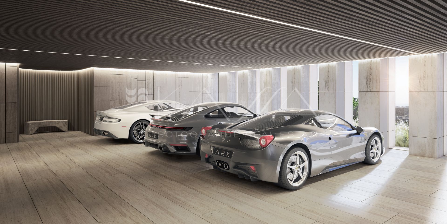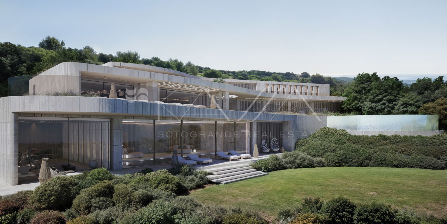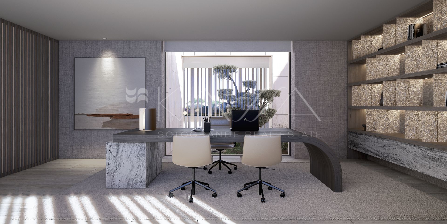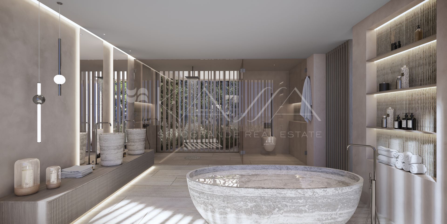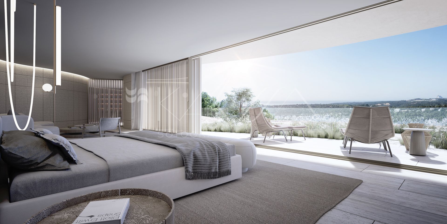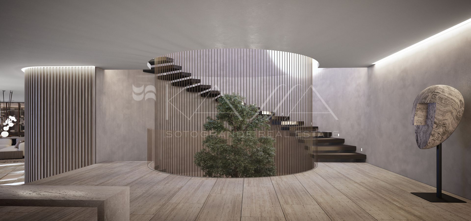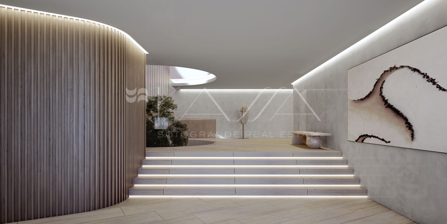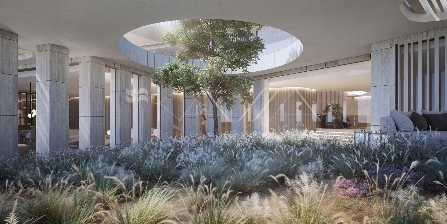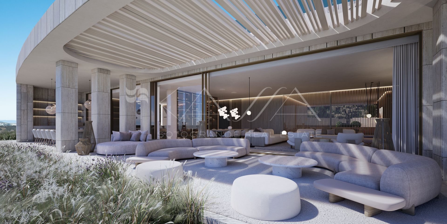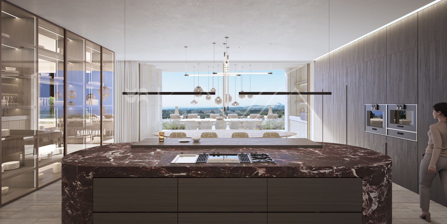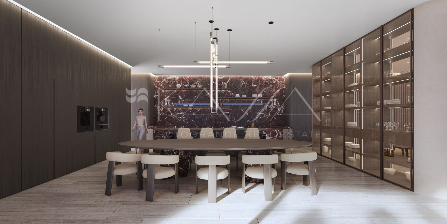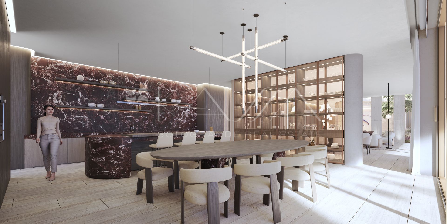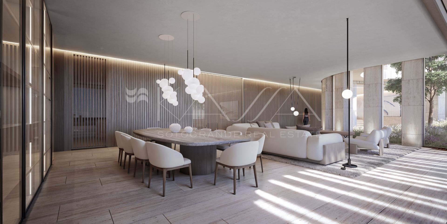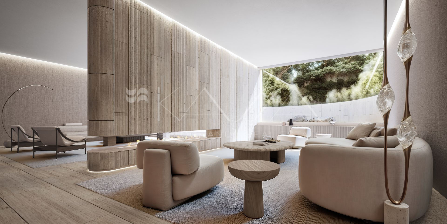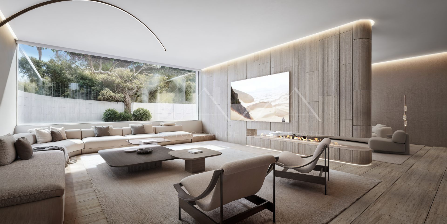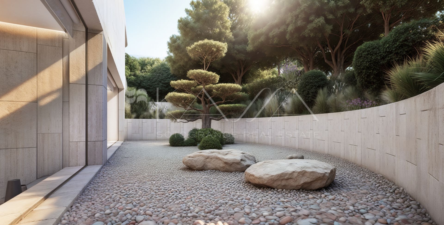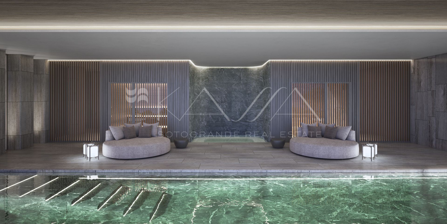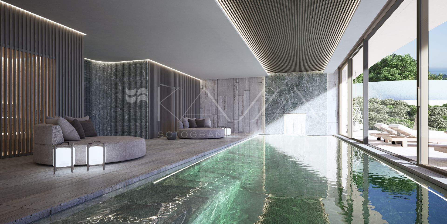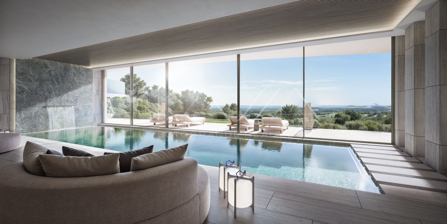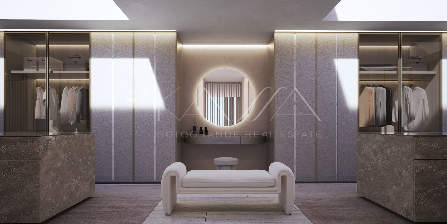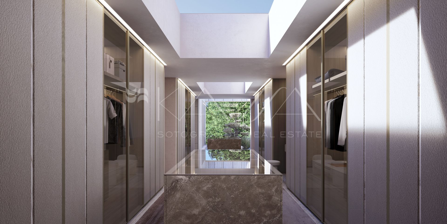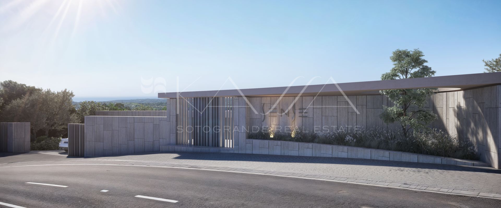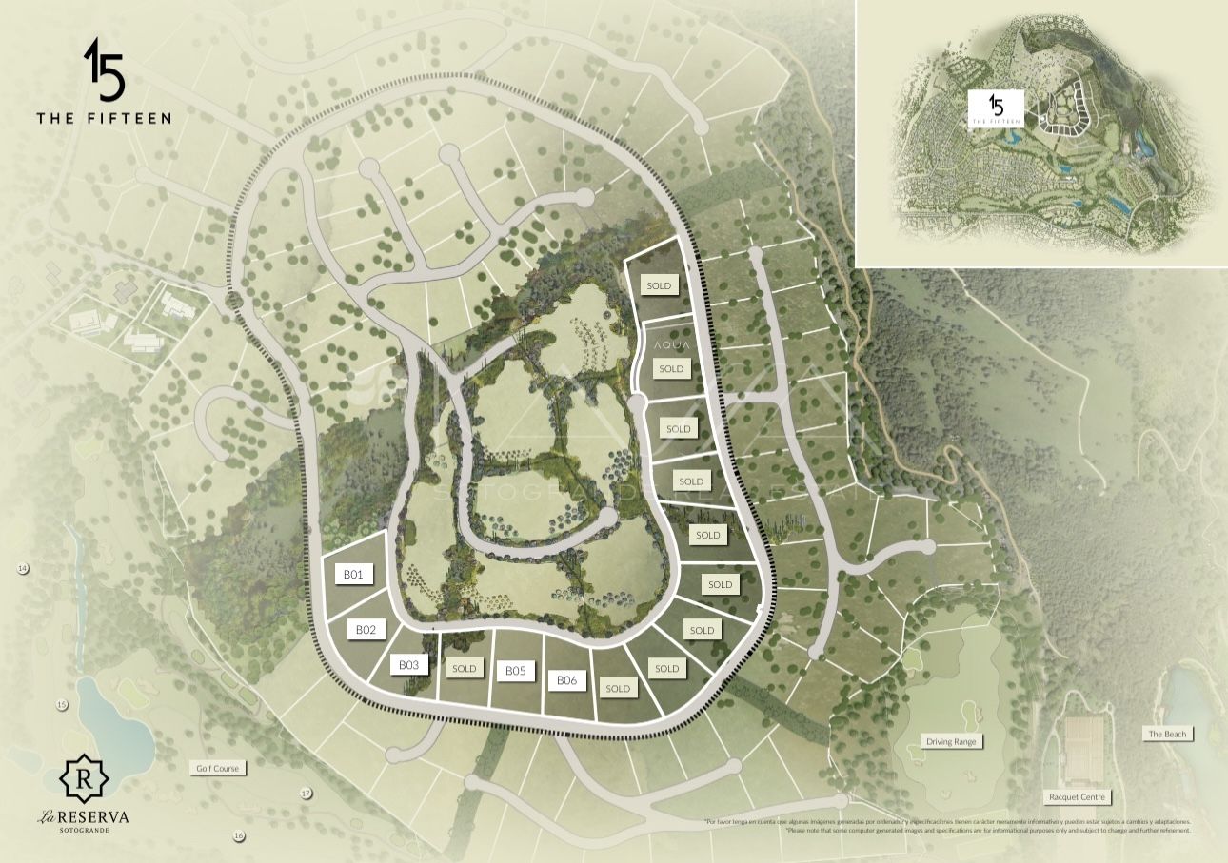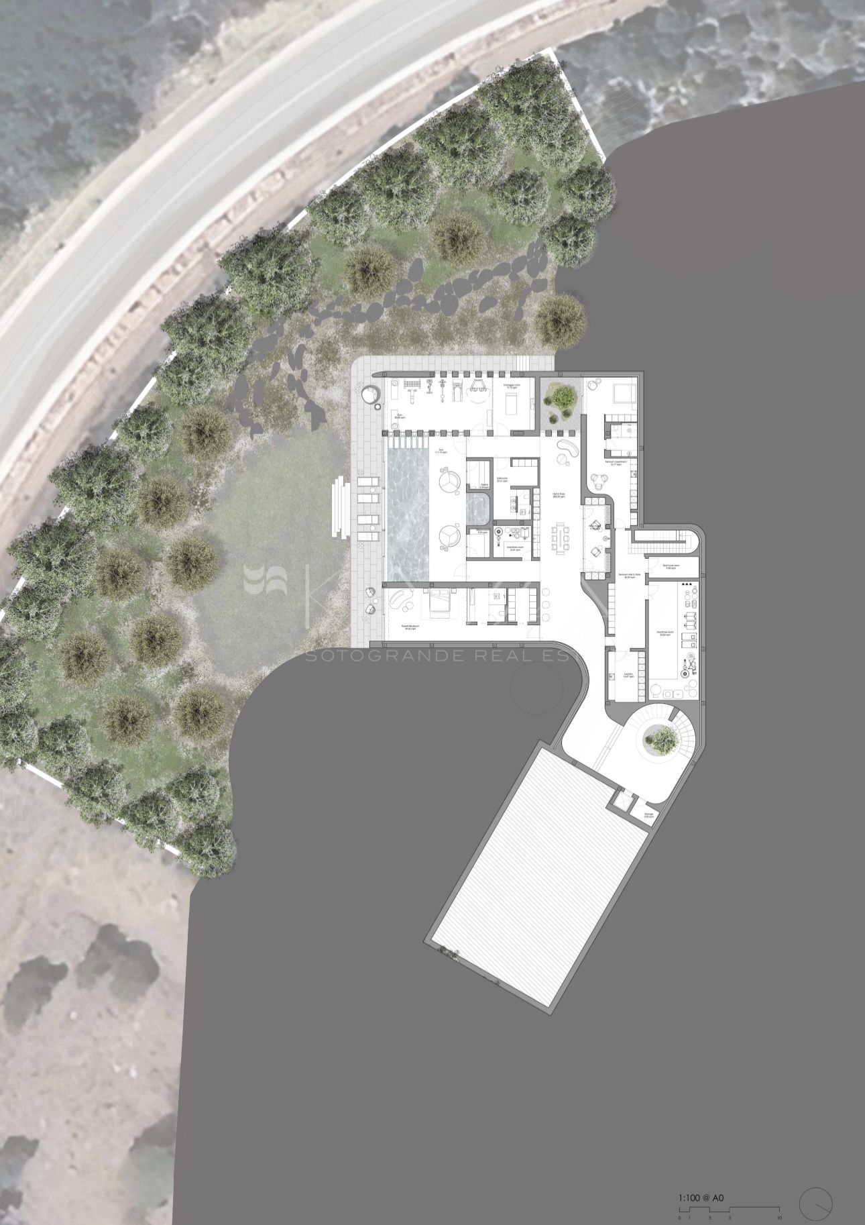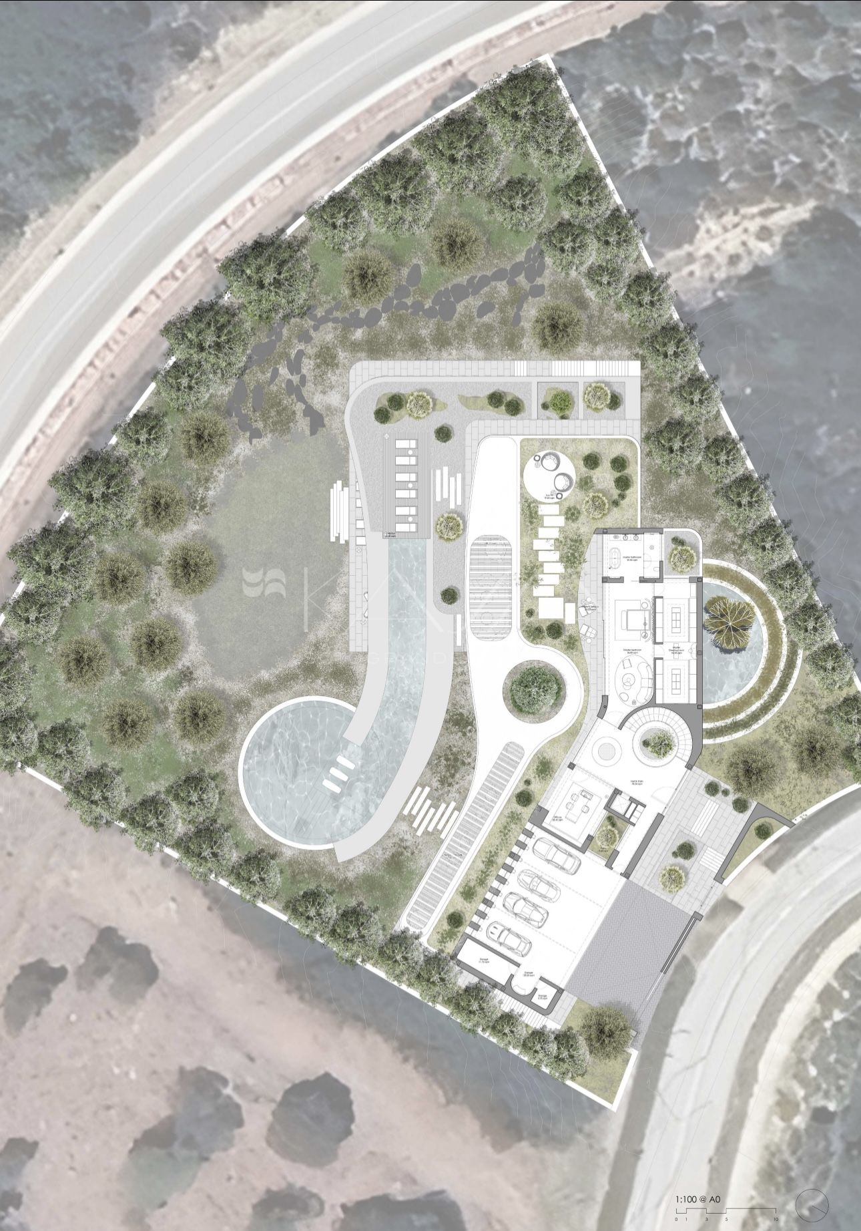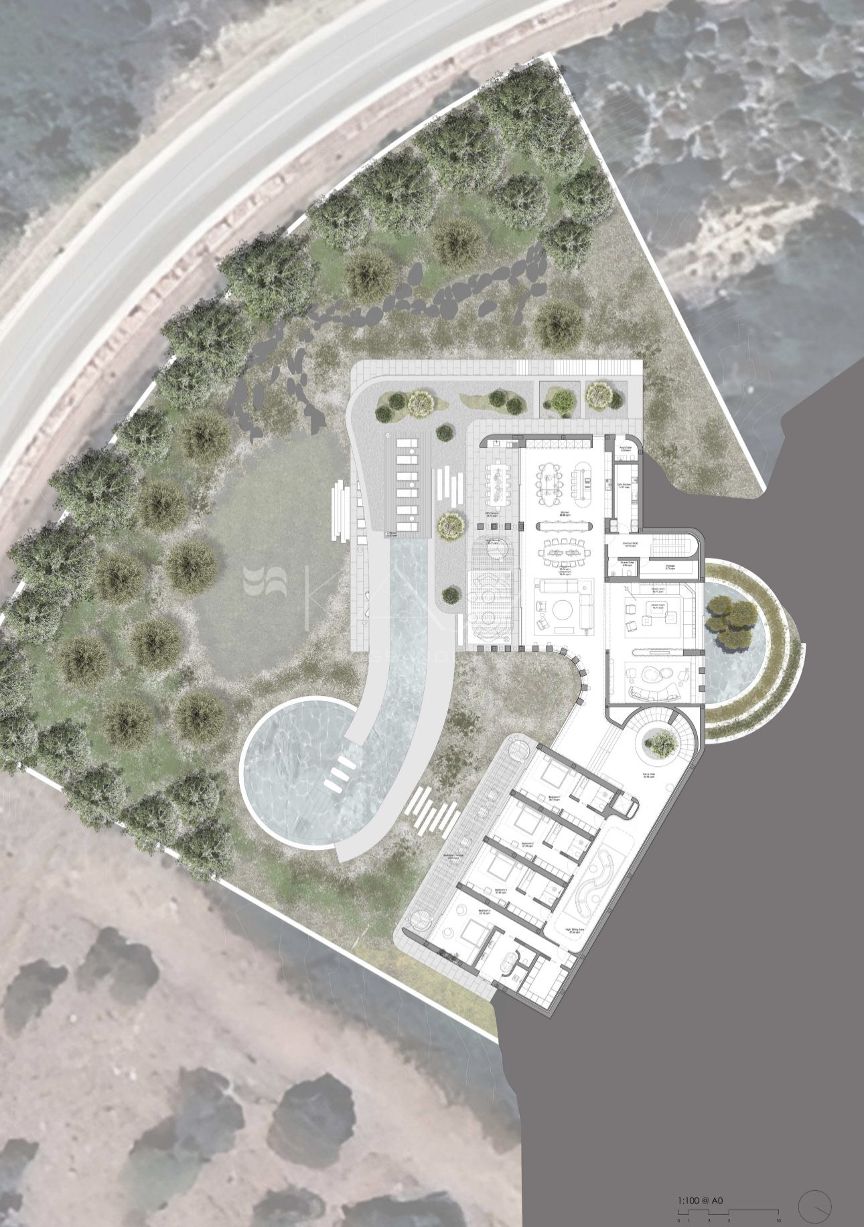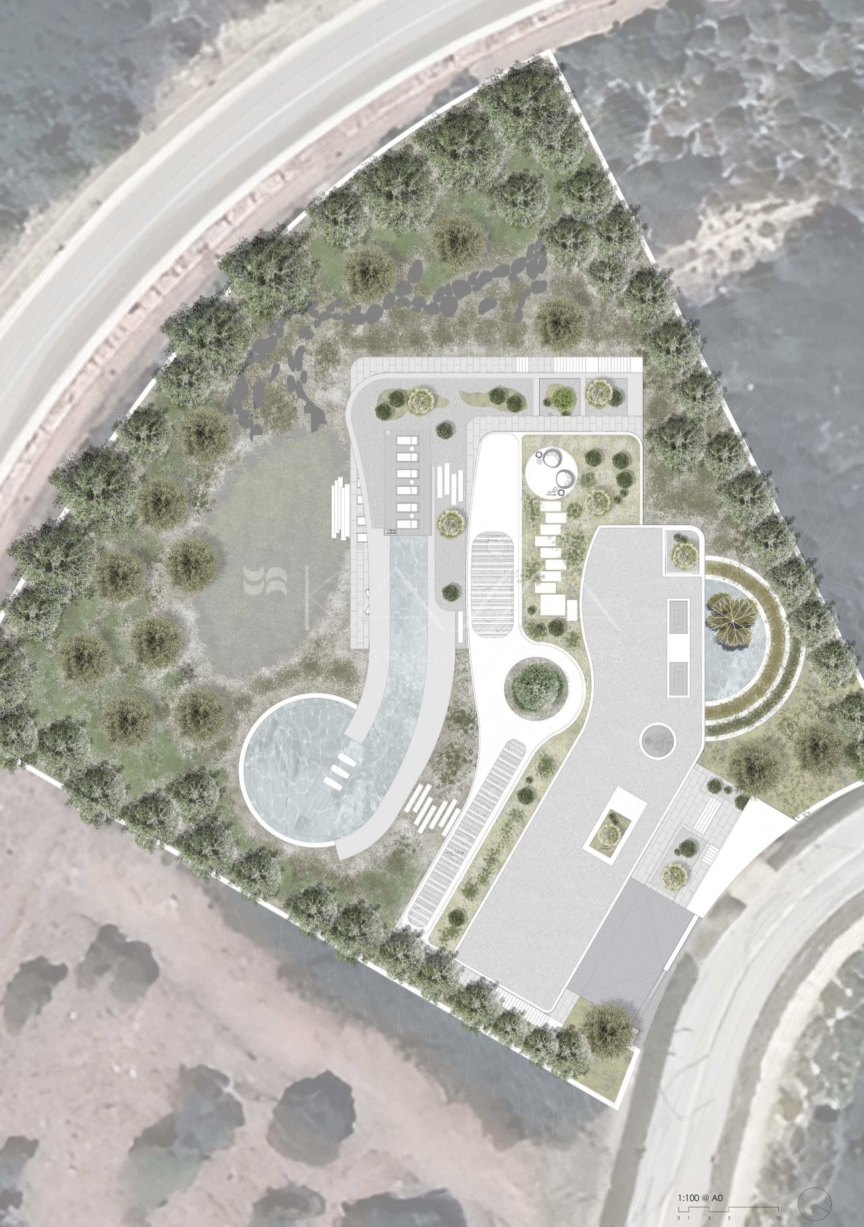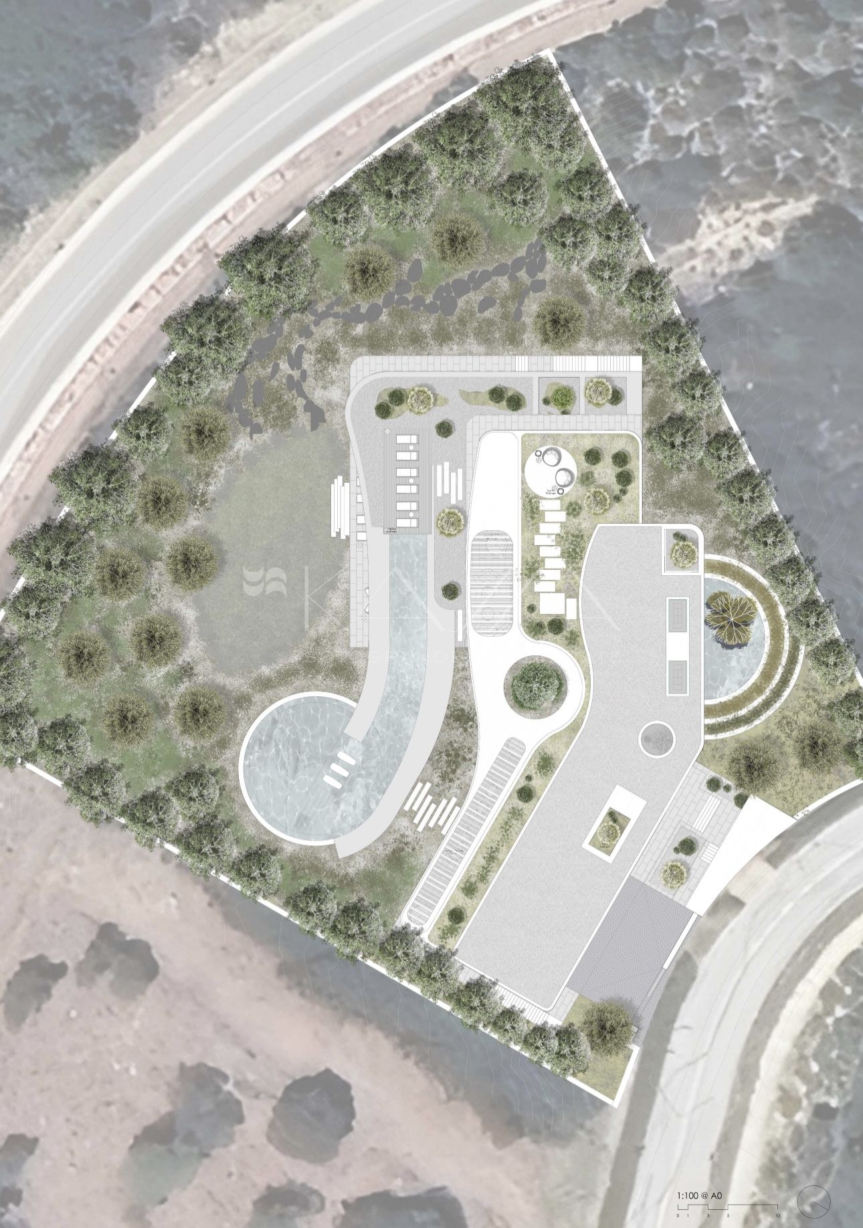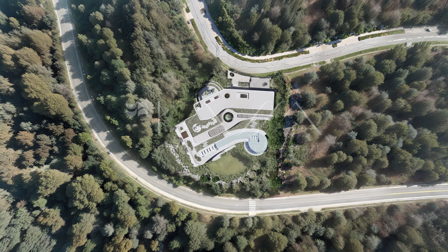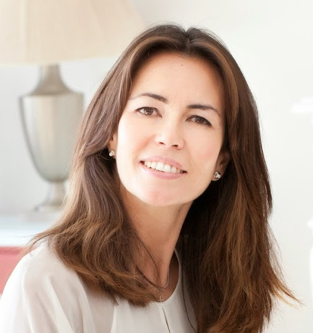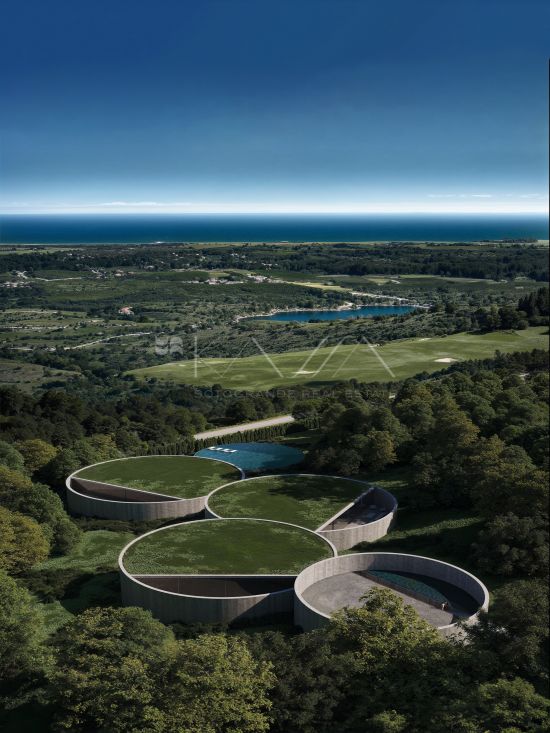- 7 Beds
- 9 Baths
- 4.786 m² Plot
- 2.482 m² Built
Project located in a truly unique and authentic setting, where nature becomes an extension of your home and an exceptional family lifestyle awaits.
Located in the heart of Sotogrande—one of the most exclusive residential communities in Europe—
ARK creates a masterpiece in perfect harmony with its natural surroundings.
The result is SENSE, a unique residence that blends seamlessly into the landscape, offering its residents an unparalleled sense of serenity, privacy, and security.
A comprehensive solution that combines nature, materials, experiences, and a passion for architecture.
The location and orientation of each plot and villa have been carefully designed to ensure privacy and provide a unique view of the Mediterranean Sea.
Moreover, The 15 is one of the few projects in Spain that is strictly private, to be enjoyed exclusively by its owners and their guests.
The 12-hectare area of The 15 has a fully protected perimeter.
The 15 residences will enjoy unique views and large outdoor areas opening towards the Mediterranean Sea, offering panoramic views of the coast.
Once the project is completed, our team will take care of every detail of your property, providing total peace of mind for residents, who will simply be able to enjoy their home and lifestyle.
SENSE is a project that embodies our architectural philosophy: to observe the surroundings, interpret them with sensitivity, and let the place itself dictate the design decisions.
At ARK Architects, we believe that the starting point of a project is not an idea imposed from outside, but the ability to read the landscape—understand its topography, orientation, and light—and respond to all of it with respect and coherence.
Thus, Villa SENSE was born: by walking through the plot, listening to it, sensing where the eyes and the body naturally move, and allowing the architecture to follow that movement.
The layout of the house does not follow a rigid axis; instead, it adapts fluidly to the terrain. The building rotates in search of the best views and optimal solar orientation. This rotation creates a fluid, organic gesture that gives rise to the curve as the central element of the project.
The curve is not decorative—it is a natural consequence of the adaptation process to the site. From there, the entire visual language is built around the circular form: the pool, the atrium, the courtyards. Each element responds to a common logic, an architectural tone that remains consistent throughout the complex.
Villa SENSE is also a reflection on light. The project harnesses the sun’s movement to create unique moments throughout the day. A west-facing patio captures the golden light of the afternoon, reflected on a water surface designed to amplify that sense of warmth and beauty. Nothing is accidental—every detail is the result of precise analysis of the environment.
Rather than merely integrating, Villa SENSE adapts to the terrain. Like a body finding its place in the world, the architecture here does not invade—it adapts, settles, and becomes a natural extension of the landscape.
SENSE adapts to your family’s lifestyle, placing comfort and quality of life at the heart of the project.
In the local natural environment, sunlight is intense but gently filtered by the surrounding nature. The connection with these elements lies at the core of our design, in which we have created several courtyards as climatic spaces—used to control shade, temperature, and natural ventilation, but also as spaces for enjoyment.
These bioclimatic spaces enhance the overall quality of life.
We have also incorporated a heat recovery ventilation system into the project, which is the optimal solution for energy efficiency and ensures excellent air quality all year round.
Passive houses do not rely on polluting energy sources, such as fuel combustion, to produce a comfortable indoor temperature. This type of construction avoids the usual heating/cooling mechanisms yet maintains an interior temperature of around 21°C every day.
To achieve this, SENSE uses a combination of aerothermal and photovoltaic technologies—two of the cleanest and most efficient methods for generating electricity and heating/cooling a home. Not only do we contribute to environmental sustainability, but we also reduce the project’s energy costs.
The goal is to achieve total efficiency and energy self-sufficiency for most of the year.
Main sustainability principles applied in SENSE:
· Solar shading – reduces energy needs.
· Natural lighting – minimizes the need for artificial light.
· High-efficiency lighting – optimized to enhance energy performance.
· Alternative energy – technologies to lower energy consumption.
· Villa orientation – site analysis to understand exactly how sun, wind, and other environmental factors influence each space.
Contact Ref. KSS150298
All features of this villa
- Ref. KSS150298
- Type, Villa
- Sotogrande
- 7 Beds
- 9 Baths
- 4.786 m² Plot
- 2.482 m² Interior
- For sale price 14.000.000 €
- EPC In process
- Saltwater swimming pool, Close to schools, Surveillance cameras, Office room, Armored door, Walk-in closet, Air conditioning, Fully fitted kitchen, Utility room, Fireplace, Staff accommodation, EV charging station, Sauna, Close to restaurants, Basement, Guest room, Massage Room, Storage room, Gym, Alarm, Security entrance, Double glazing, Brand new, Dining room, Barbecue, Security service 24h, Guest toilet, Living room, Study room, Separate apartment, Indoor pool, Heated pool, Underfloor heating (throughout), Automatic irrigation system, Laundry room, Covered terrace, Fitted wardrobes, Gated community, Lift, Panoramic view, Cinema room, Doorman, Wine Cellar, Steam Room, Close to sea / beach, Close to golf, Games Room, Glass Doors, SPA, Turkish bath
